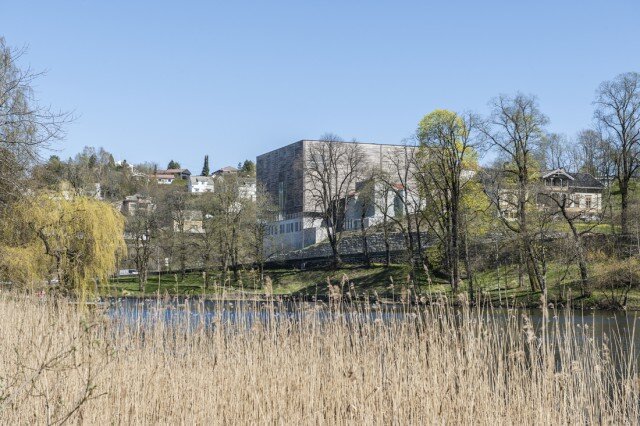Aust-Agder Historic Centre, Arendal
Job type: First prize, invited competition
Building type: Cultural history centre
Client: Aust-Agder Kulturhistoriske senter
Total area: 11.000 m2
Completion: 2014
Project team: div.A arkitekter
Photo: Jiri Havran/div.A arkitekter
The program area is divided into three parts: public areas, exhibition areas and areas reserved for all internal museum functions such as magazines, administration, operation and maintenance. The large level difference on the site is utilized in the form of lower floors to the internal museum functions. Above these 4 floors is an entrance level for public functions in connection with an existing yard.








