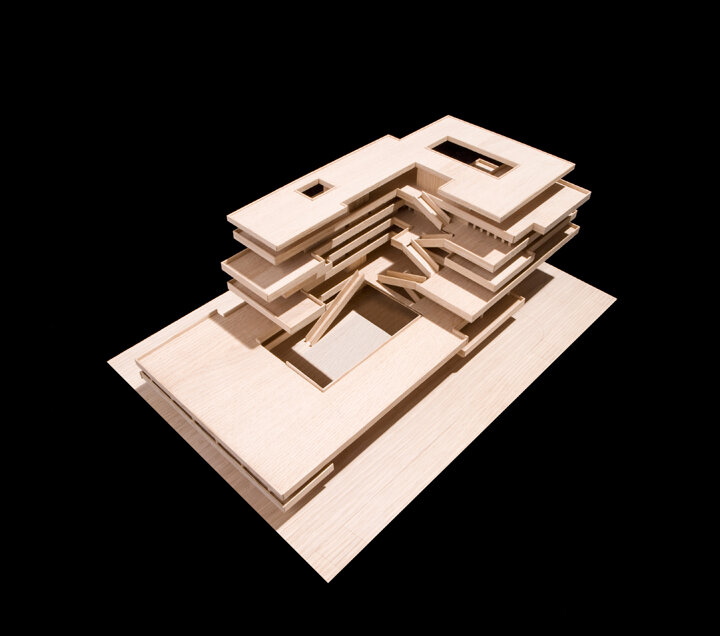New Deichmanske Library, Oslo
Commission: Shared third prize, invited design competition, in collaboration with David Chipperfield Architects
Job type: Main library, Oslo
Contracting builder: Hav Eiendom AS
Gross area: 20.000 m2
Design team: David Chipperfield Architects, London og div.A arkitekter
Landscaping: Bjørbekk & Lindheim AS
Exhibitions: Nasjonalgalleriet, Oslo, 03.2009
The library shows a simple but clear volume on the TD section of the Deichmann that addresses the Opera. The street level facade with the main entrance is aimed at Opera's public, but at the same time meets the requirement for sight line between the central station and the opera at an upper level.
The submerged water pool in the public has sitting amphies that give the library a public "introduction". The main entrance lies against the public.
A large level 2 terrace forms a good outdoor space for users of the library. The interior of the library consists of a changing arrangement of irregular levels within a single, outer shell. Stacks of excited platforms, balconies and terraces offer a rich interior where you easily get an overview and panoramic views of the city and the fjord. This landscape of levels is a fascinating and theatrical setting for socializing, a sculptural extension of the city itself.
A double facade consisting of opaque, transparent, and translucent surfaces, conveys a sense of openness, light and transparency. At night and through a long, Norwegian winter, the building appears more transparent, built shines as a lantern and highlights the activities of the house.
A large street level room that houses lively activities, caters to public space and creates an inclusive and lively atmosphere. An open ground floor contains various. Audience functions such as exhibition, auditorium, cinema, exercise room and meeting rooms. The administration is on the second floor, Reference Information Help Services, together with the children's section and restaurant, which has access to a roof terrace, is on the third floor.
The library's functions are distributed over all the four, top floors of the terraced landscape and are reached via available and lifts.











