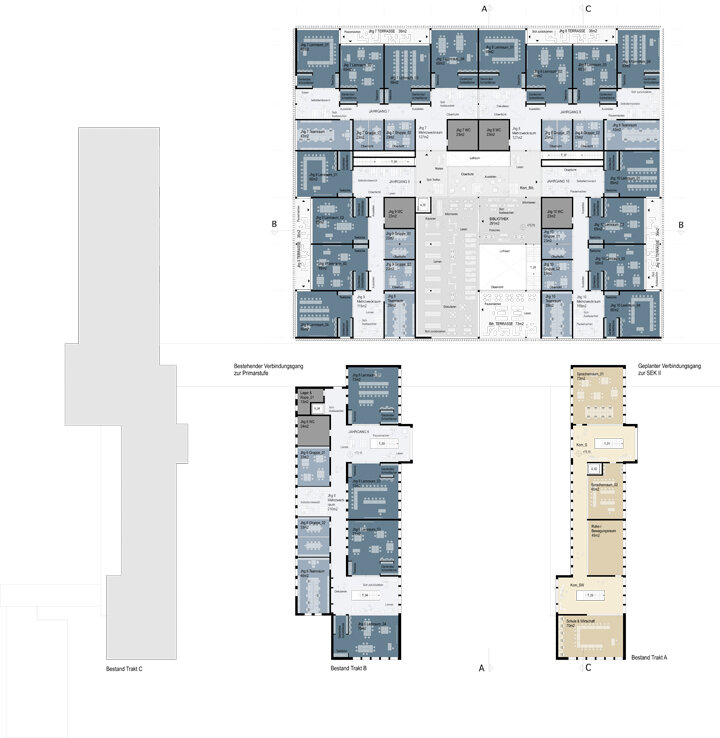Hermann Lns Schule, Wolfsburg, Germany
Commission: First prize, invited competition
Job type: Secondary school (528 pupils)
Client: Trägerverein Neue Schule Wolfsburg
Gross area: 6.700 m2
Total costs: 15 000 000 €
Completion: 2013/2014
Projekt team: C. Adams, K. Bartels, H. Salvesen
Sustainability: Energy-efficient
Renderings: Eve images
The school in Wolfsburg builds on existing slat buildings already on the site. The school area is adjacent to a larger park-characterized campus area to the south with facilities for use for the students and the public. The new building conveys the transition from the city to the park area with a large open foyer cantine area that opens up to the city in the north and the park to the south. At the same time, the foyer ties the school together vertically with a large open space over three floors.
The new building will contain facilities and teaching rooms for 528 liver from 5-10 steps, divided into four parallel classes, each with 22 pupils. The lower steps have school rooms in an existing building on the west side and higher -level school is being planned in the area to the east.
The school's lower floor contains special rooms for art, music, nature and the environment and workshops, as well as a scene at the end of the amphitheater. In addition, the entrance floor contains foyer and canteen, the school's administration, rooms for biology, chemistry and physics and a large school kitchen. The second floor contains the classroom areas that are divided up step by its own group rooms and mingle, and work areas.












