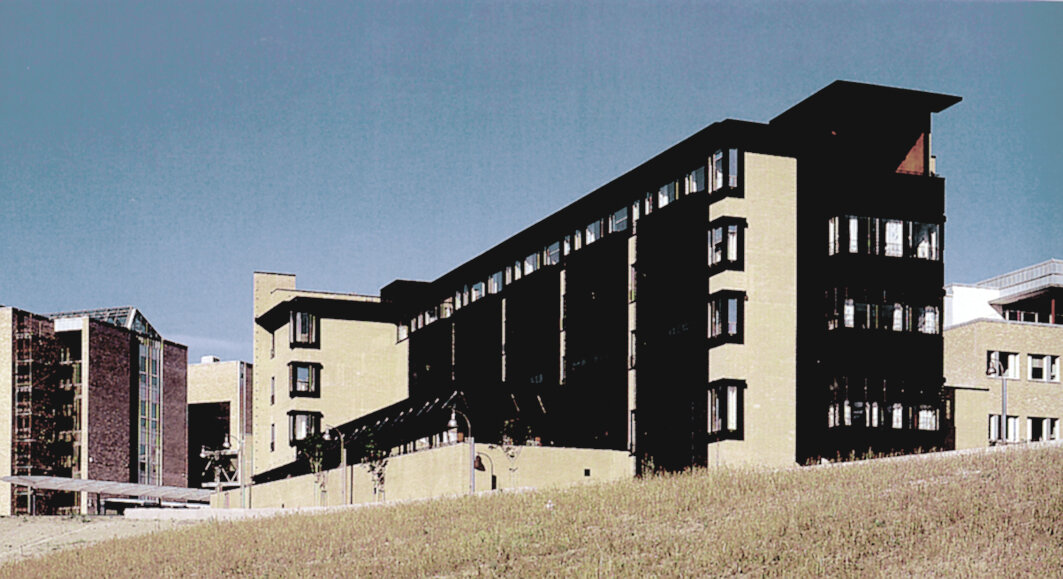Hospital Hotel, Nytt Rikshospital, Oslo
Job type: Hospital Hotel, Nytt Rikshospital
Contracting builder: Statsbygg
Gross area: 3753 m2
Total costs: 64.420.000 NOK
Completion: 1998
Project team: C. Adams, I. Lødner, H. Salvesen
Landscaping: Sundt & Thomassen AS
Interior: Nærø Interiørarkitekter
Photo: J. Havran
The hospital hotel is located in Gaustad in Oslo, as an integrated part of a new National Hospital, and placed in connection with the new National Hospital's main place. This location enables internal access to the hospital in the form of a bridge, while the hospital hotel has been released in relation to the surroundings, with visual contact to the main place and the greenery, and great views south, out the Oslo Fjord, in addition to the view of Holmenkollen.
The hospital plot is small and gave strong restrictions both in terms of floor plan and volume. Planning, volume build -up and choice of structures are all optimized in relation to the site and the program.
The plot's strong limitations in plan and height resulted in a solution with a center corridor and adjacent, narrow hotel rooms on each side. The two -sided corridor is nuanced using incapable entrances to each hotel room. Common dining room and kitchen are located on the ground floor with adjacent, west facing terrace. From the lobby there is visual contact to the main place of the National Hospital and the greenery. A large fireplace is the main element of the lobby. The fireplace can be seen from both lobby, dining room and reception. A simple reception with adjacent office is centrally located to enable little staffing.




