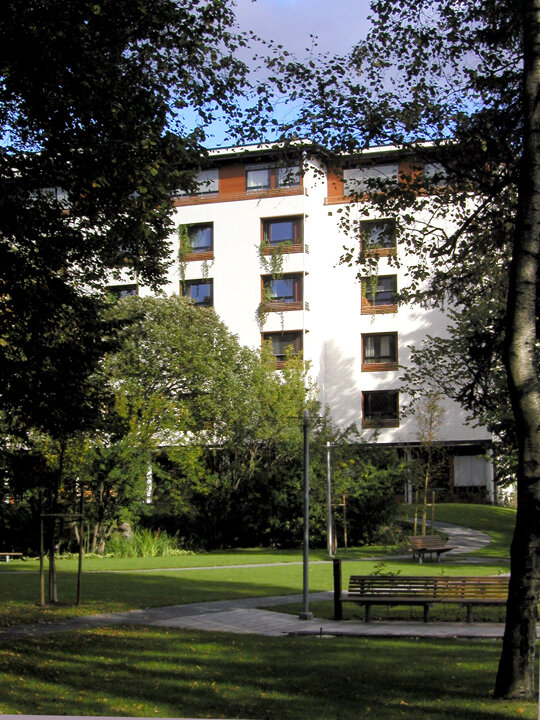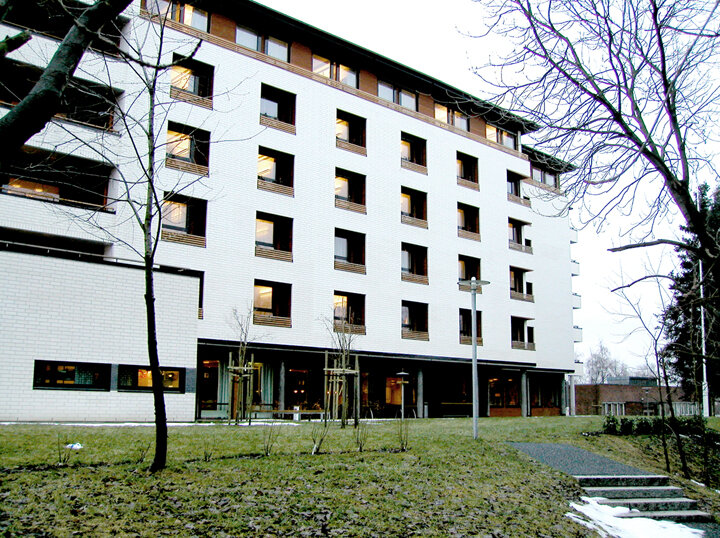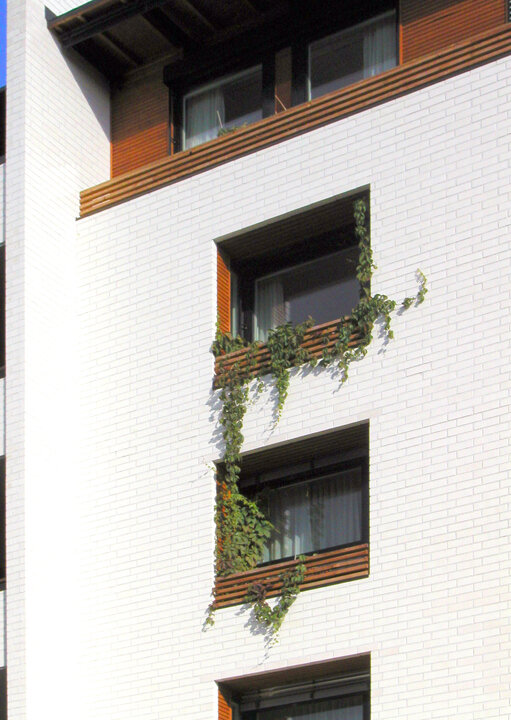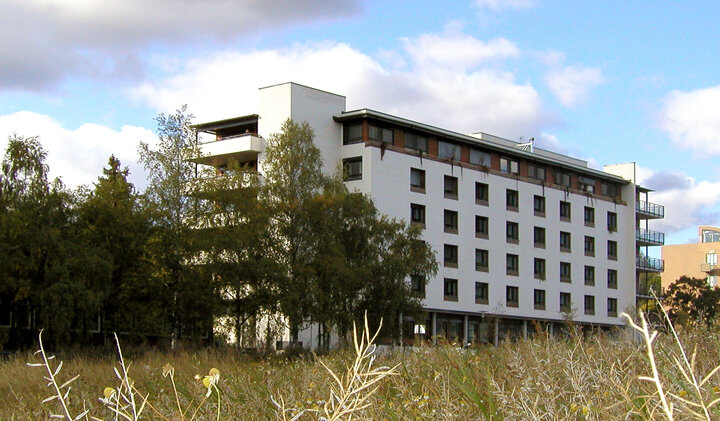Vindern Care Facility, Oslo
Commission: First prize, open design competition
Job type: Care facility
Client: Oslo Kommune, Vinderen
Gross area: 8300 m2
Total costs: 110.000.000 NOK
Completion: 2001
Project team: C. Adams, I. Lødner, H. Salvesen
Landscaping: Bjørbekk & Lindheim AS
Interior: Beate Ellingsen AS
Photo: J. Havran/div.A arkitekter
Published: Byggekunst 08.2004
The goal was to create a living and service center with an optimal balance between the needs of the residents, visitor and staff. The plant should have a human scale. The result was a compact building located in parallel with greenery and neighboring buildings, with resident rooms to the east and west on the 2 - 6 floors, a central service core on all floors, and common areas and day centers on the 1st floor, and common outdoor spaces in the form of terrace and park to the west and the stream.












