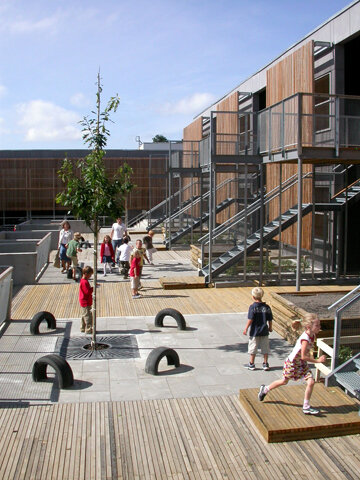Kastellet School, Oslo
Location: Oslo, Norway
Job type: First prize, invited competition
Building: Primary/secondary school for 560 pupils
Client: Skoleetaten, Oslo Kommune
Total area: 7100 m2
Total costs: 22.500.000 Euro
Completion: August 2004
Project team: C. Adams, K. Bartels, K. Edwards, H. Salvesen
Landscaping: Østengen & Bergo AS
Interior: Beate Ellingsen AS
Photo: J. Havran, div.A arkitekter
Awards: RIBA international award 2006
Published: Byggekunst 01.05 / “New scandinavian design” – teneues, LOFT publications 2005 / “Arkitektur i Norge” årbok 2005 / Forum AID 4.04 / Architects’ journal, 22.06.06, p.82 / Architecture 06 – the guide to the RIBA awards / “Kindergartens, schools and playgrounds” – LOFT publications 2007
The school, with its 4 buildings placed along a school street in order to create a sense of place and a range of outdoor areas from the communal school forest to balconies and terraces directly outside indoor working areas.
The school is split into a primary school house, a middle school house and one school house for the secondary school kids. The school also includes a unit for multihandicapped kids.
The layout of the school houses is based on a hierarchy of indoor spaces, from small studies to open working landscapes to lecturehalls. The largest building houses an art department, a science department, a library, as well as home economics which doubles up as the school café.
The gym can also be used as a an assembly hall for the whole school. Teachers workplaces are locaed adjacent to kids working areas.











