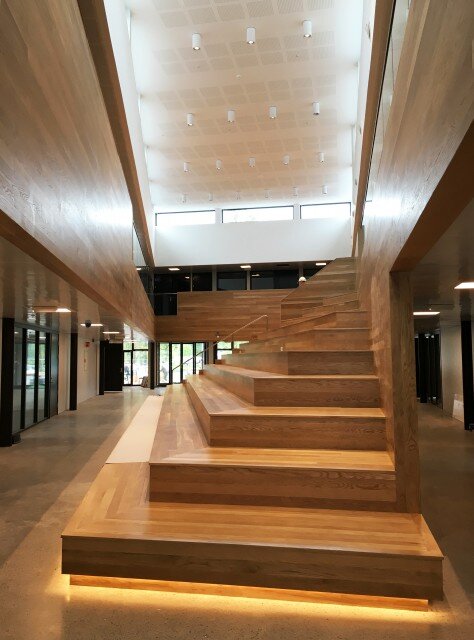New IB Building, Oslo International School
Commission: First prize, invited competition
Project: IB school
Client: Oslo International School
Gross area: 1950 m2
Completion: June 2017
Project team: C. Adams, O.H. Hiorth, P.B. Skråvik, H. Salvesen
A compact, economical, flexible and rational volume with 2 floors and a central “heart”/common area. The “mountain” is the centerpiece of the common area and functions like a “giant piece of furniture” built in timber: a amphitheatre with broad steps for gathering all students and for formal assemblies, as well as an informal social area. All the new class rooms, offices and public areas are directly connected to this central space. The new building relates to the existing school buildings in terms of height, form and expression.







