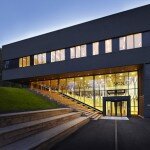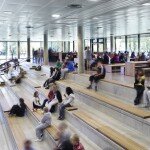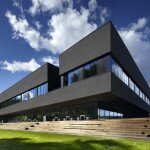Marienlyst School, Drammen
Commission: First prize, project competition
Project: Secondary school (540 pupils)
Client: Drammen council
Gross area: 6.200 m2
Project cost: 210 000 000 NOK
Completion: Automn 2010
Project team: C. Adams K. Bartels, K. Dorsch, O. Hagen, H. Salvesen
Landscaping: Bjørbekk & Lindheim AS
Interior: div.A arkitekter
Photo: flashpoint studio
Sustainability: Passivehouse standard
The school site has a central location, as part of the Marienlyst sports facilities. The local authority wanted a compact, area efficient, flexible city school according to their budget. In order to respond to these criteria, we have designed a compact, simple 3 story volume based on a rational construction grid with a clear and simple architectural form in an area with a lot of variation in architectural expression. form and use of materials. The volume consist of an open part with the main entrance, foyer and café and a more closed part with teaching areas (classrooms and grouprooms) as well as art faclilites, science labs etc. The level change on site is continued inside and used as an open amfi/assembly hall, giving a lot character to the interior and the simple volume. This combined with the cantilevering of the top floor give alot of architectural character to the compact and simple building volume. The outside area is devided into a clear playground and a recreational area/park outside the school café with its terrace.









