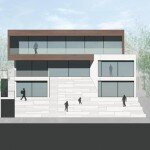Villa Bergheim, Bærum
Contracting builder: Hege Kleve, Geir Bergheim
Gross area: 1290 m2
Completion: Draft project 2008
Project team: Christopher Adams, Kirstin Bartels, Katja Dorsch, Henriette Salvesen
Landscaping: Bjørbekk & Lindheim
The main concept of the house is based on the project owner's wishes for, among other things, good terrain adaptation, indoor-outdoor contact and good outdoor living opportunities.
The solution was as follows: The house is located in relation to elevations without large infills towards the sea. The volume is divided into 3 parts as a starting point for creating usable outdoor spaces. The wing to the north and east is turned so that it follows the plot boundary and so that the house "opens" towards the fjord. The main concept ensures a view of the sea for as many of the house's functions as possible. A continuous, open amphitheater is a link between the terrace to the west and the terrace to the east and the fjord view.











