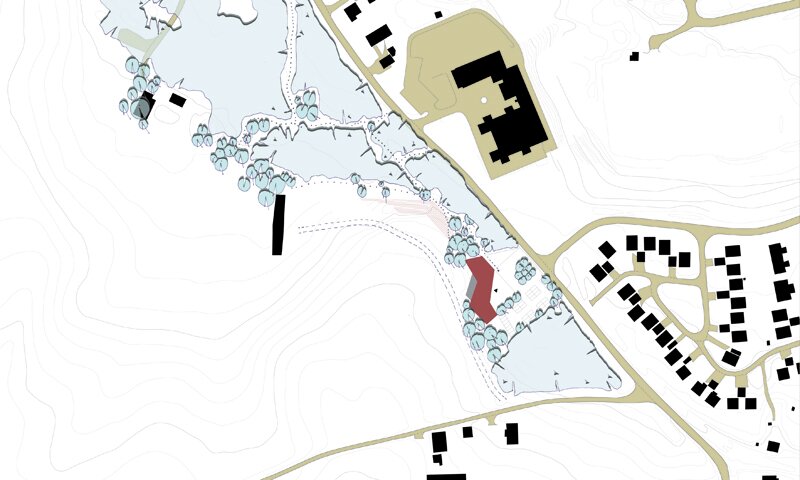Hringariki Museum, Hønefoss
Job type: First prize, invited design competition
Building type: Museum and visitors centre for the Hringariki Cultural Monument Park
Client: Veien Kulturminnepark AS
Total area: 1150 m2
Total costs: 38.000.000 NOK
Completion: December 2008
Official opening: June 2009
Project team: C. Adams, Kirstin Bartels, H. Salvesen
Landscape: div.A arkitekter
Interior: div.A arkitekter
Exhibition design: Hybris AS (Oslo)
Photo: flashpoint studio, div.A arkitekter
Hringariki cultural heritage park needed a new building, a museum and visitors centre as a portal which could not just receive visitors but also communicate the history of the park and the cultural heritage. It was important to create a visual connection from the new building to the reconstructed iron age nave in the west of the park. The new museum is not only housing a collection of objects integrated in an exiting exhibition but also a spacious café with a beautiful view to the landscape. It provides thereby a meeting place and destination for the region.
The building is composed of a concrete base on one side dug into the slope, a folded ribbon of rusted steel sheets growing out of the ground and ending as the roof and an „infill“ of dark stained timber boarding and large glass windows facing the view to the landscape. The angled form of the museum is generated by the existing landscape, the contours and the request for a visual connection to the nave. It defines a clear entrance court to the east and the road and creates a terrace to the landscape and the west.
Both the choice of locally related and natural materials and the low building height by burying one floor into the slope contribute to subordinate the building to the nature. The rusted steel can be seen as a poetic link to the iron age – inside this link can be found in the polished concrete floors which are stained red with iron oxide pigments.

















