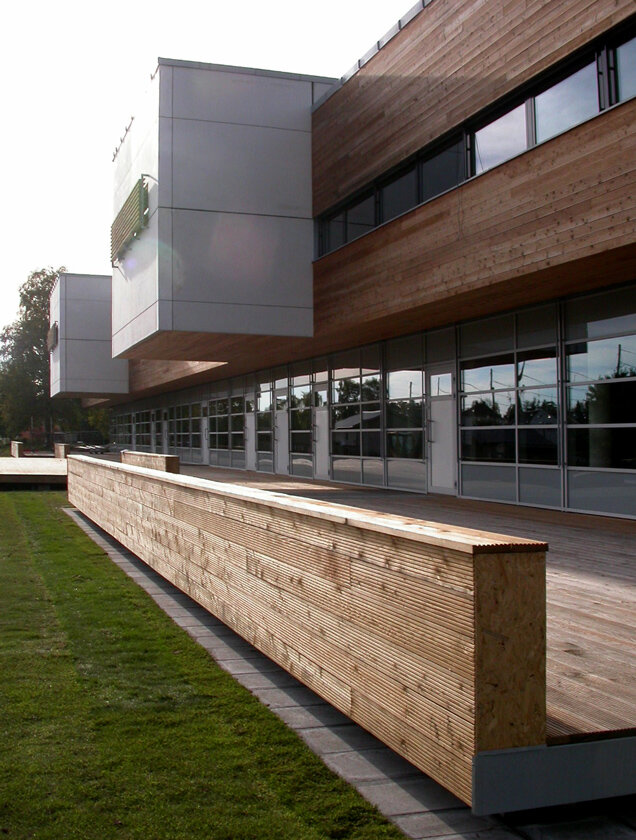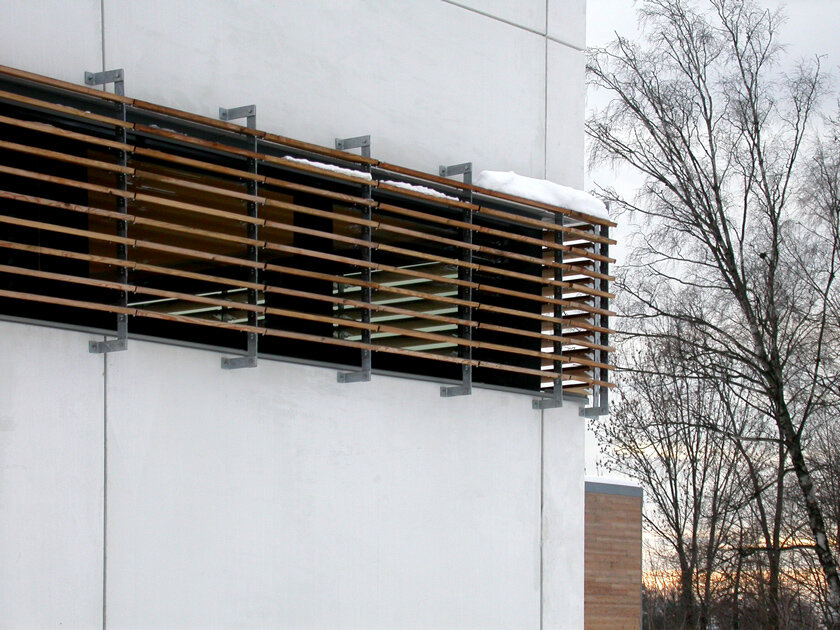Ringstabekk school Bærum
project: 1st prize invited competition 2003
secondary school for 450 pupils age 13-15yrs.
gross area: 6435 m2
gross internal area: 6100m2
contract value: £ 13,900,000
completed: november 2005
client: bærum kommune – norway
architect: div.A arkitekter as
quantity surveyor: Bygganalyse as
landscape architect: Bjørbekk&Lindheim as
interior architect: Beate Ellingsen as
structural engineer: Multiconsult as
services engineer: Multiconsult as
electrical engineer: Multiconsult as
contractor: Tronrud bygg as
clerk of works: F.Holm as
photo: H.Opdal, div.A arkitekter
prizes: Betongelementprisen 2005/shortlisted Inspiration international, British council for school environments
publisering: Forum AID 1.2006/Byggekunst 06.2006 / Norsk samtidsarkitektur 2000-2005 / Byggeindustrien 15.2005/“Arkitektur i norge” årbok 2006/Byggekunst 01.2007/Mur+Betong 01.2007 / “Kindergartens, schools and playgrounds” – LOFTpublications 2007/ Awards 2009 / Barnehager, skoler og lekeplasser_ Loft Publications 2008 /World ARchitecture 10/2011-no.256_ The Architectural Review 1380/Feb.2012
This new building occupies the site of the previous school, built in 1972. Which due to extensive technical problems, was not considered viable, technically nor economically, to expand and refurbish. Demolision and subsequent rebuilding took place in the space of 18 months.
The design brief emphasized the potential relationship between new, pedagogic methods and modern architecture. The client wanted a flexible, workshop-like building that could easily accommodate developing pedagogic approaches. We have tried to design a school that encourages creativity and curiosity, where an active and engaged pupil, as opposed to the passive and reproducing one, is the aim.
The school building includes a range of spaces, both in nature and size , from the intimate group rooms, to open study landscapes with formal auditoriums for up to 60 pupils, through to the central communal space, ´ the campo´, which can accommodate the entire school population. This layout opens for the possibility to use a broad range of teaching and learning methods, both theoretical and practical.
The school is carefully placed to make the most of a small site. The outdoor areas are designed to accommodate ´learning through landscape´ .
The compact building is designed with a view to energy efficiency and sustainabilty.
The building has an in-situ concrete slab and columns, combined with steel columns and prefabricated concrete slabs in the central area and in the gymnasium.
The building is clad in untreated larch, prefabricated, white concrete elements, combined with an aluminium glass profile system.
Internal light walls combine signal colouring and light tones, with the ´heart´ of the school – ´the campo´ and library clad in oiled oak. Floor surfaces include slate, rubber, ceramic tiles and vinyl.
The building is mechanically ventilated. There is under floor heating on the ground floor and wall mounted radiators on the 1.st. floor.




















